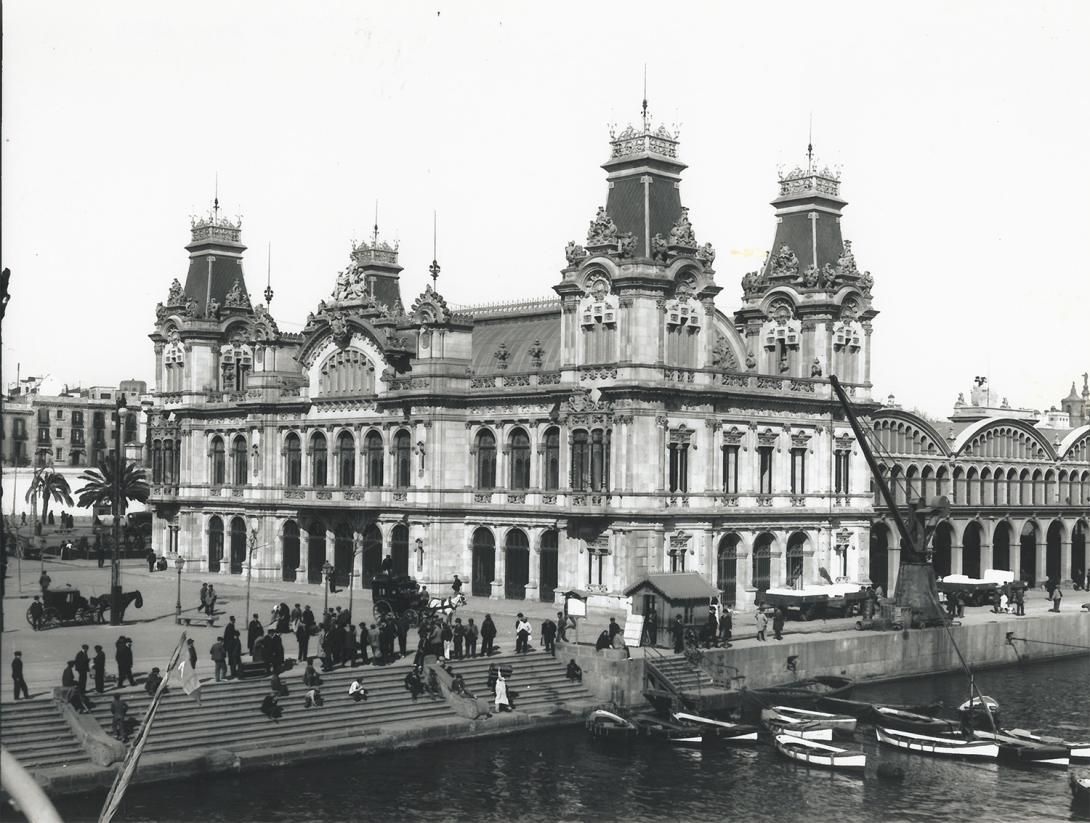Rehabilitation of the Portal de la Pau building
Work is already underway to refurbish the Portal de la Pau building, the historic headquarters of the Port of Barcelona. The refurbishment will restore an iconic building of the Port Vell, which will recover its original structure and reopen to the public to house an information center on the history of the port and its importance for the city and the country.
A historic building reopened to the public
The building, which since 1918 served as the headquarters of the Port of Barcelona and in 2000 was listed as a Cultural Asset of Local Interest, will house the future Port Center, the port's information center on the first floor. With this, the Portal de la Pau building will recover the character open to the public, as it was conceived in the early twentieth century.
It will also have facilities to host the Port of Barcelona's Board of Directors meetings, as well as several multi-purpose spaces for events and conferences.
The refurbishment is part of a series of investments that the Port of Barcelona is carrying out in some twenty points of the Port Vell to rehabilitate and open new spaces for the public, a series of works totaling 120 million euros of public-private investment.
The works will be scheduled to coincide with the celebration of the America's Cup in 2024. Thus, the works have been structured in two phases, including a pause during the celebration of the competition. When the competition begins, the restoration of the facades will be finished and the exterior of the building will have its final appearance. Once the America's Cup is over, work will resume to finish the interiors and complete the renovation.
Relaunching the Port Vell
At the presentation of the project, the president of the Port of Barcelona, Lluís Salvadó, said that "recovering this building is essential to relaunch the Port Vell, both from the urban planning perspective of improving the link between the city and the Port, and from the perspective of its future uses".
The architect in charge of the project, Jordi Julián, reviewed the origin and history of the building, noting that "the reform formulates a new conception of the building, which was originally designed as an element attached to the sheds of the moll de la Fusta and is now the element that ends this pedestrian area".
With the renovation, the building will also return to its original structure with the vault that crowned the central hall on the second floor of the building and that was removed in 1940 to add a second floor.





